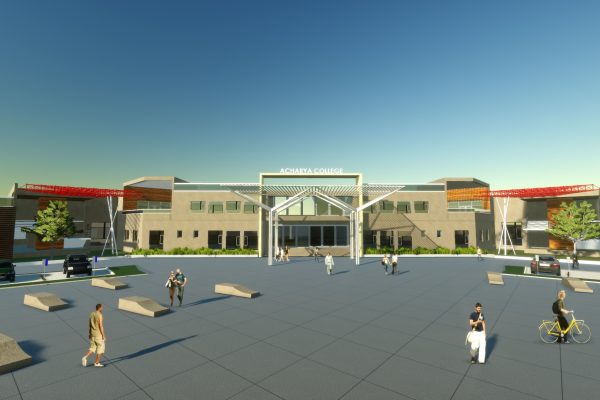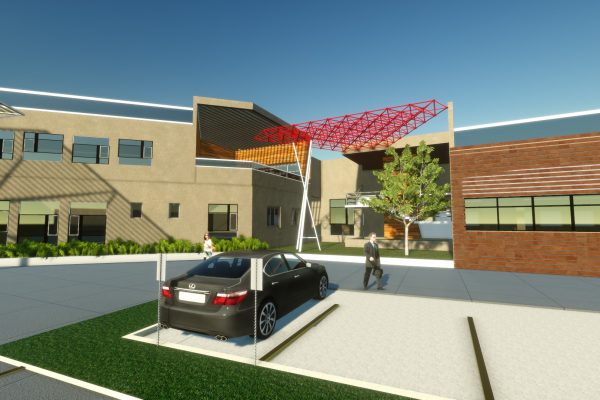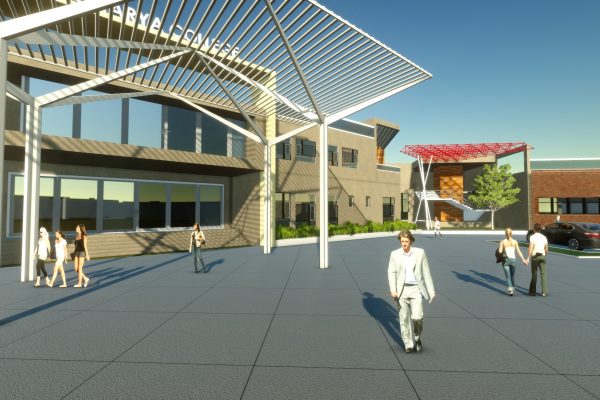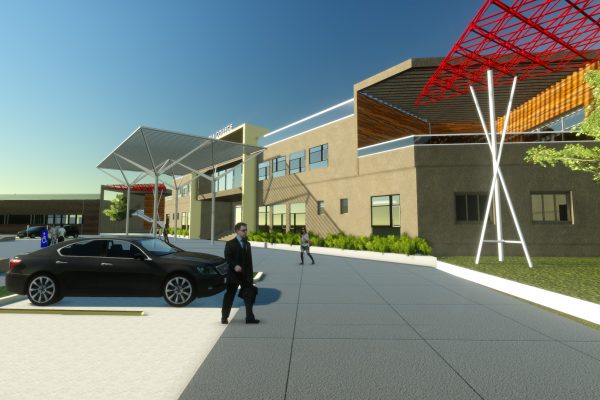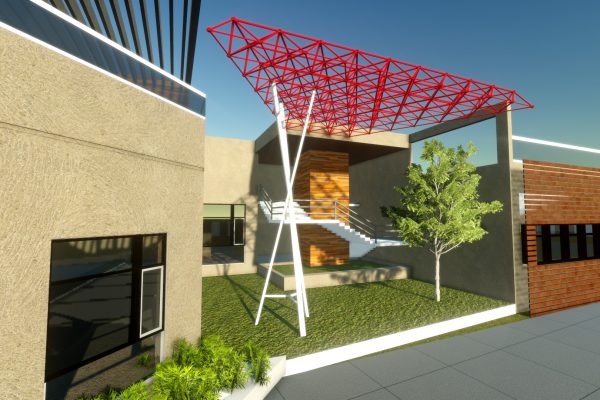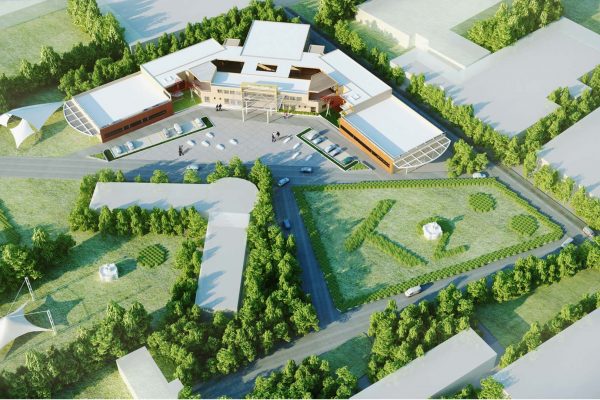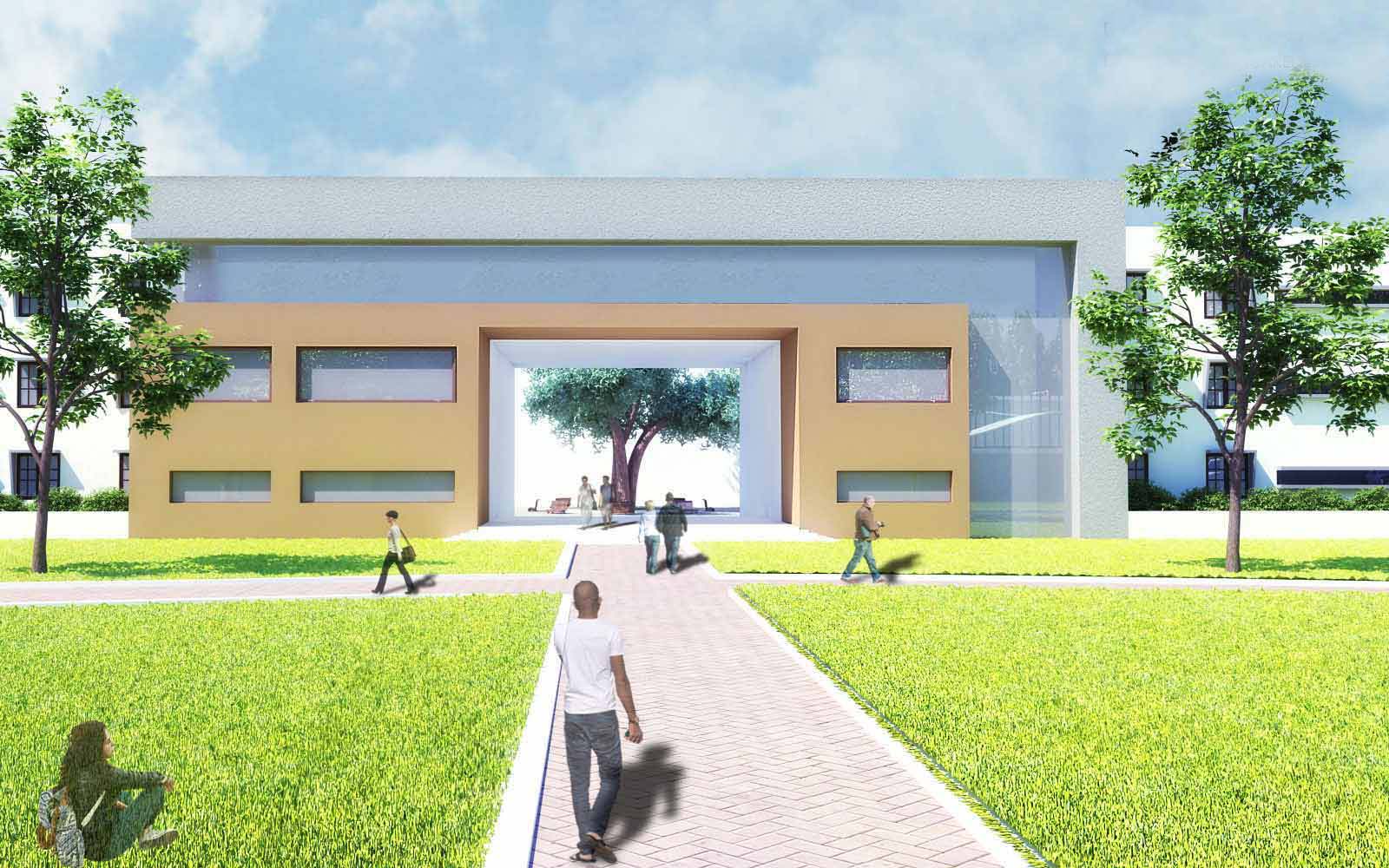CLIENTS
Acharya College Of Engineering
LOCATION
Pondicherry
AREA
200000 sq.ft
STATUS
Proposal
Project Overview
We designed the additional block for Archarya college at Pondy comprising of classrooms and labs. The entrance to the block is a double height space leading to the vertical core and landscape area on either side. The staff rooms are conveniently located close to the classrooms. On the second floor there is a open balcony which can be used as meeting space for the students. We have also designed a huge space frame that goes hand in hand with the shape of the building in such a way that the building hugs it. Interaction areas are carved out of the formal classroom spaces .At the intersection of various Blocks. The space frame defines the double height interaction volumes



