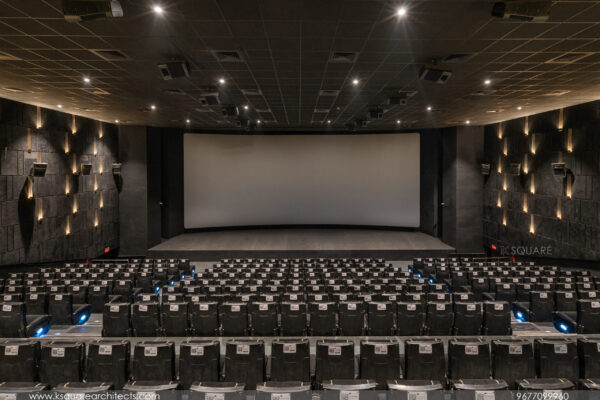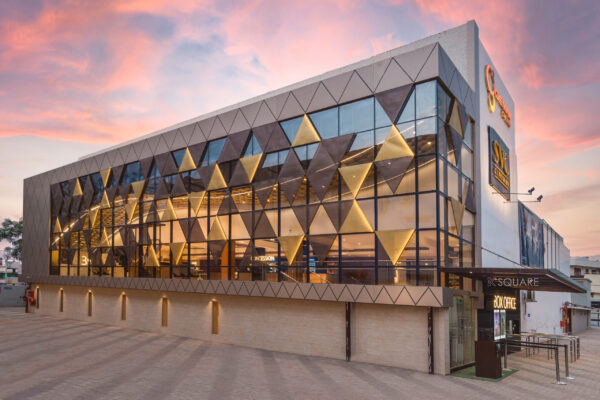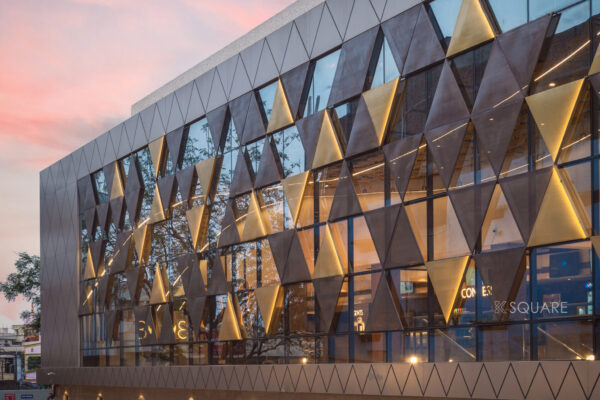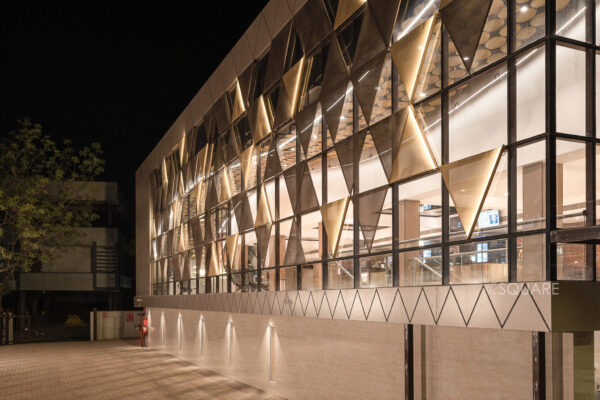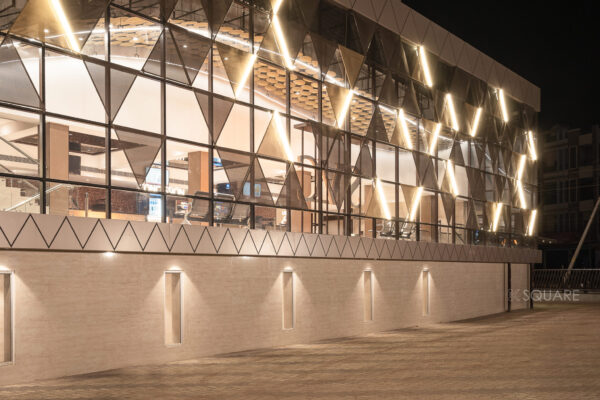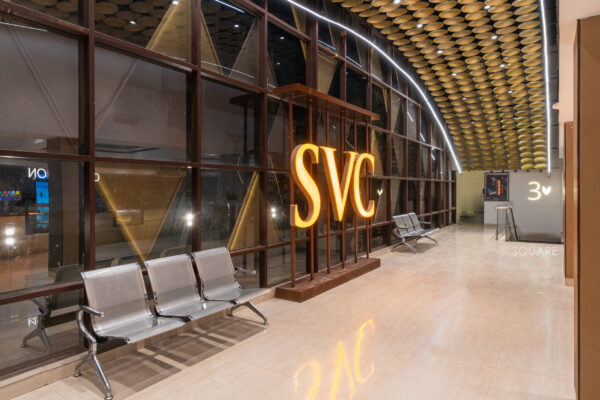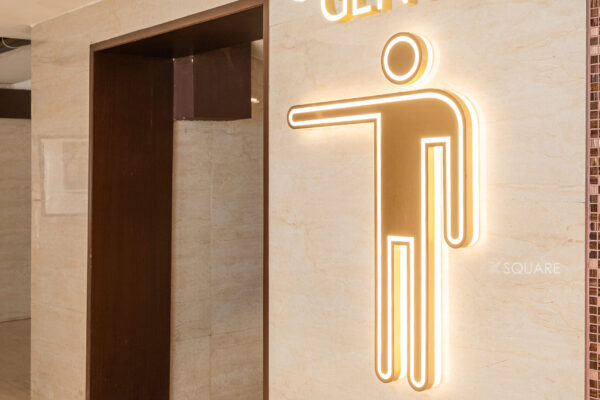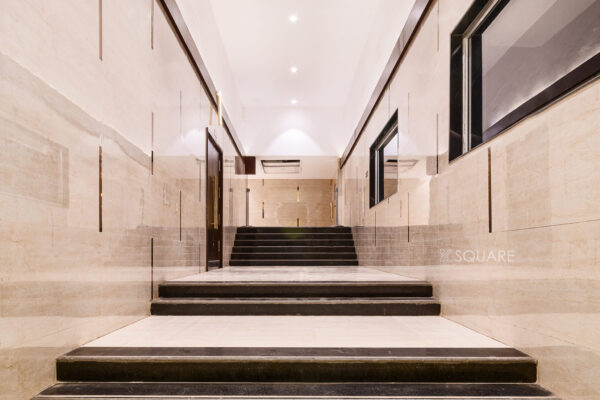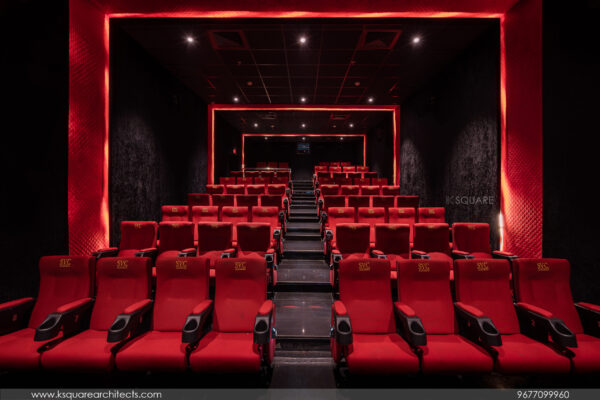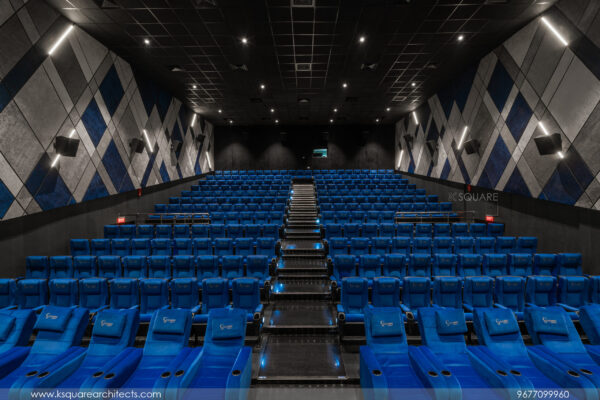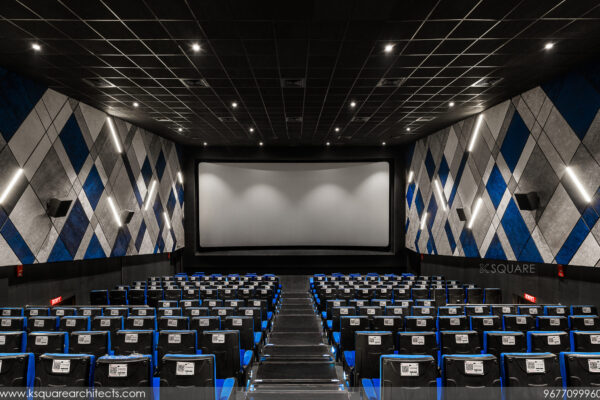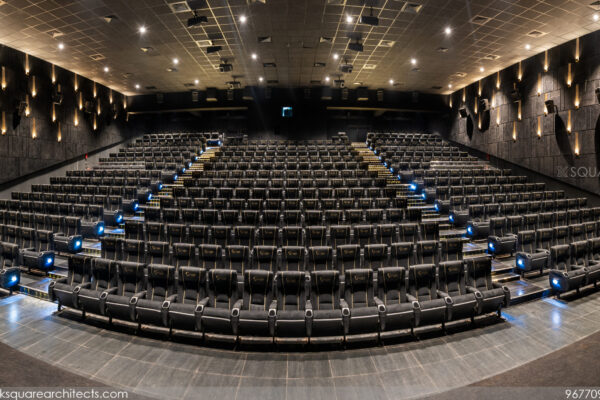Gemini cinemas
CLIENTS
LOCATION
Mancherial,Hyderabad
AREA
18550 sft
STATUS
Completed
Project Overview
Originally known as Lakshmi cinemas, this property was purchased in 2005 by Mr. Sadananad Bollam MD, Gemini Cinemas, Mancherial & was operated as a 3 screen venue until March 2020.
During the initial discussion the client had mentioned a need for bespoke design that was relevant to the location of the cinema; taking this as a cue we discovered that Singareni Coal mines played a significant role in the daily business and livelihood in almost all strata of the city. The design draws inspiration from the Coal mines, traces of which can be found in the elements such the double height lobby & the acoustic paneling of the main screen etc.
The elevation is sheathed with a multi-layer façade made of perforated metal panels intricately composed over a glass envelope. The façade is made of a high performance glass that reduces the heat entering during day time yet providing a clear view into the mesmerizing lobby on the upper lever. The metal triangulated panels are randomly highlighted with LED profile lights that add a dynamic dimension to the façade.
The curvaceous art installation that is suspended on the ceiling of the entrance double height space welcomes the patrons with its golden shimmering plates that define the scale of the lobby. The installation was designed by the architects inspired by the contours of the mining tunnels and the tracks that run along the passages. The idea was to provide a bespoke element that defined the design aesthetic of the project and also creates a visual experience that makes one take out their phone and go for that selfie to capture the moment of awe and wonder. The box office is conveniently located next to the entrance protected by an all-weather canopy.
Due to structural constraints the main concession area is strapped for height which is compensated by well-balanced placement of tinted mirrors on the ceiling that double up the perception of space and provides a larger than life experience to the otherwise conventional volume of space. Marble replica tiles are used to wrap all the surfaces that are used by the user to increase the ease of maintenance while retaining the premium ambience.
SCREEN 1 –
The design of the main screen with a capacity of 461 seats was inspired from the lanterns that the miners carry along the quarry tunnels. A predominantly black theme was maintained to highlight the custom design lantern lights and also to enhance the viewing experience. The 50 feet silver screen from galalite provides the view a wide viewing experience.
SCREEN 2 –
The design of the second screen with a capacity of 250 seats was inspired from facets and slits that are represented on the acoustic paneling. A dual colour theme of electric blue and grey was adopted to create a dynamic pattern, which are highlighted by a well-balanced arrangement of linear profile light.
SCREEN 3 –
The third screen is in a very compact configuration with 49 push back seats and 9 recliners a clean design aesthetic with black & minimal highlights of patterned red acoustic focuses the attention to the screen.
Project Overview
Gemini cinemas



